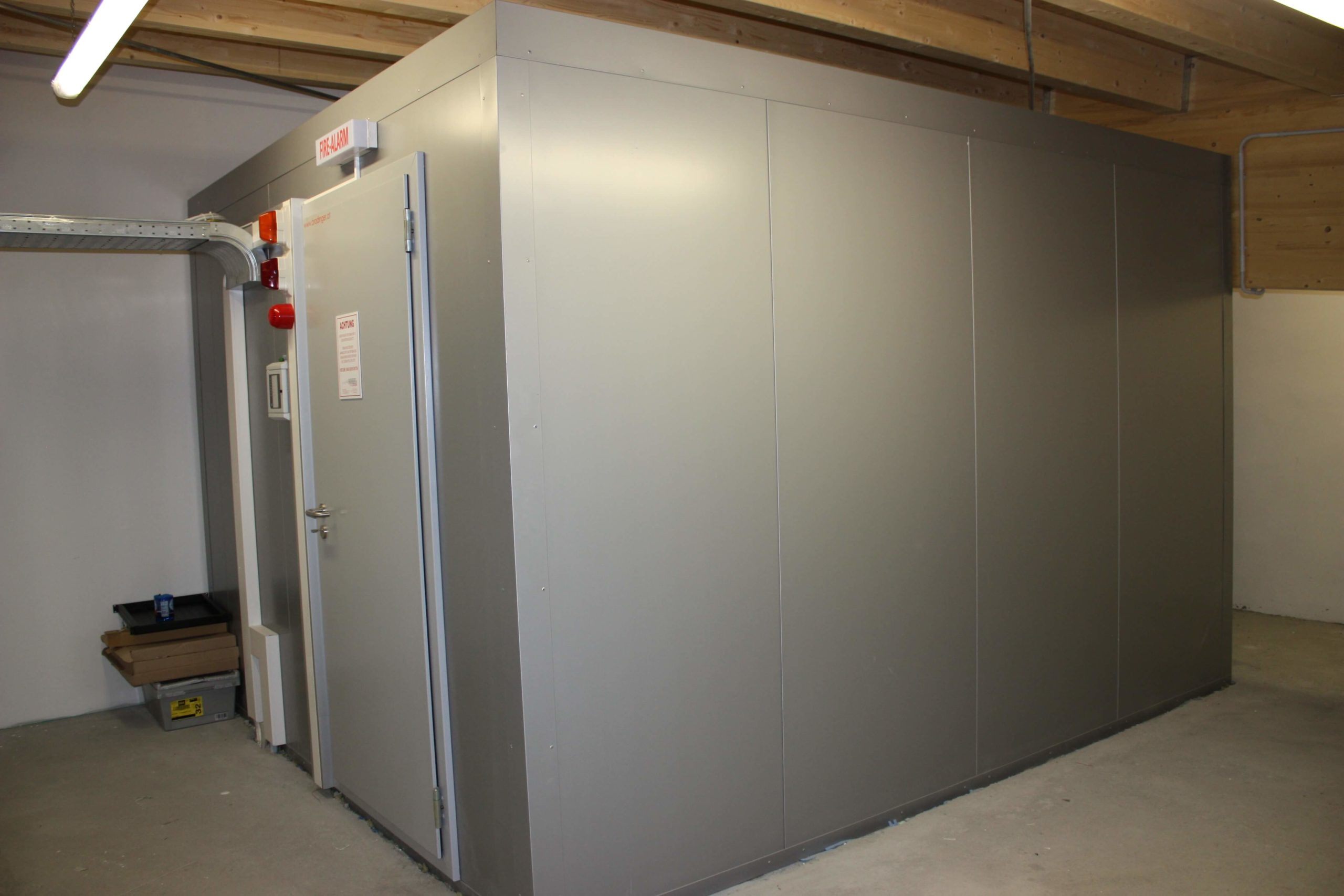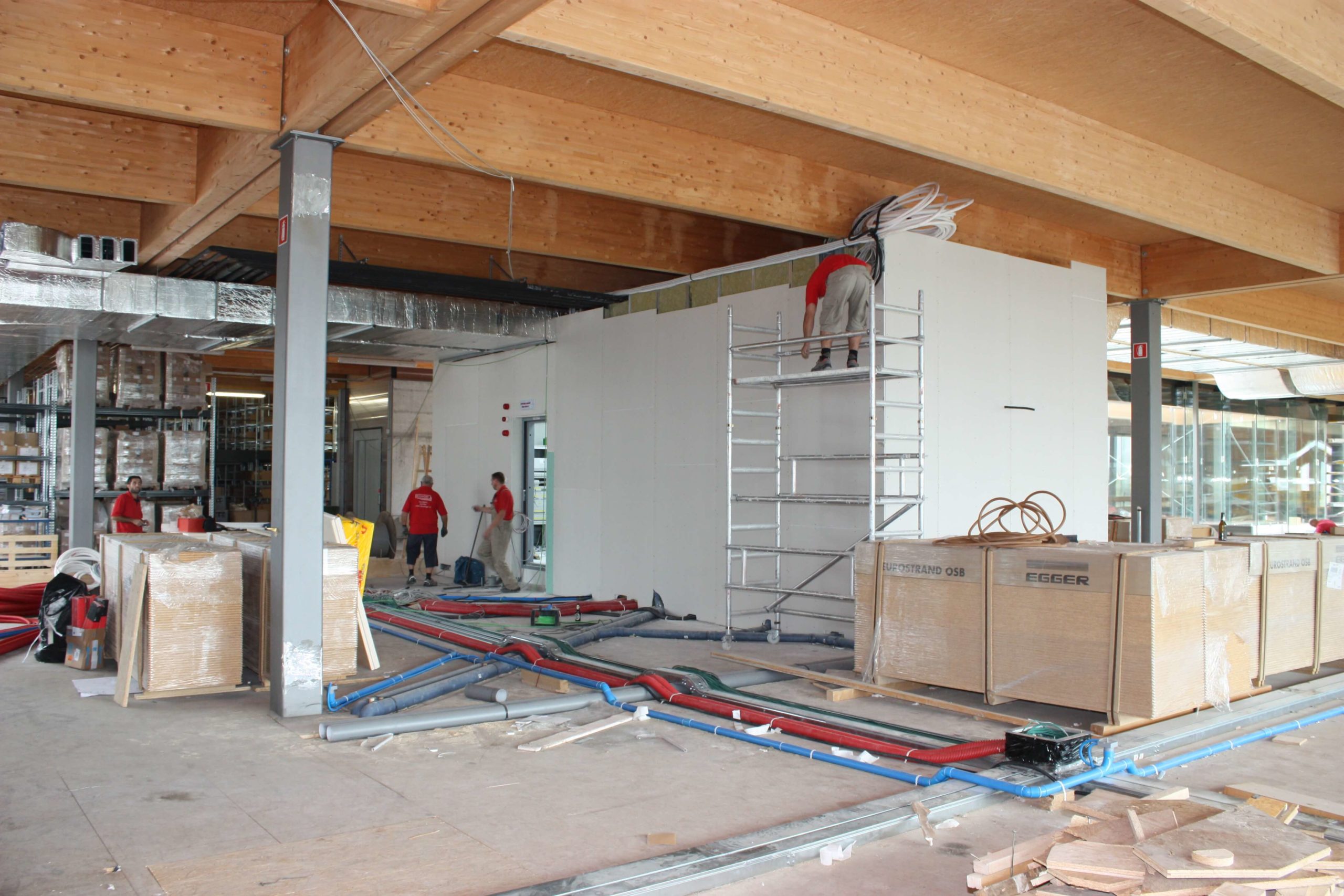IT room in room system

As complete room constructions, room-in-room solutions protect the hardware inside against all physical damage effects that may occur. Server room planning includes the integration of comprehensive protection measures against:
- Fire
- Extinguishing water
- Fire smoke gases
- Water damage
- Construction moisture
- Dust
- Debris loads
- electromagnetic disturbances
- Theft
- Sabotage
- Overheating
- System failure
We integrate the size and equipment you need into an existing building during our planning. The innovative room-in-room system has also proven itself in old buildings.
The server rooms room in room
- can be equipped with extensive accessories such as air conditioning, fire detection, extinguishing gas systems, UPS systems, access control and much more.
- can be delivered from 9m² to any size (size and equipment result from the number of server cabinets in the server room planning).
- are modular, fire-resistant, flue gas-tight, extinguishing water-tight, sound-insulating
and debris load-absorbing containment areas. - are installed individually in an existing building according to customer requirements.
The room is built by our design team including all coordinated safety components. The room-in-room solution is handed over to you turnkey, including documentation and training.
In addition to the server room planning and the implemented overall solution, we provide a multi-year warranty including a maintenance agreement.
Room in room construction
Installation example of a room-in-room system with increased fire load (IT security cell) in a new company building.
In order to build a server room according to the state of the art, we provide you with the individual planning taking into account the following:

- own EI90/F90 fire compartment with smoke density (floor, wall, ceiling)
- Sound insulation of the floor, walls and ceiling at least 33dB
- U(K) value 0.31 W/m²K of the floor, walls and ceiling
- fireproof room construction IP56 from all sides
- N50 value maximum 0.5 when using a fire prevention system through oxygen reduction
- EI90 fire door with a DIN 18095-1 smoke protection 4-sided circumferential frame, opening in escape direction, self-closing, optionally with electric safety lock, panic hardware, min. 850mm wide, standard height
- S90 cable bulkheads
- K90 fire dampers with electric actuator, normally closed in all supply and exhaust openings
- antistatic, dissipative raised floor or floor covering
- Electrical supply line
- Space for two external air conditioning units
- Condensate water connection near the server room, maximum 5m away
- dust free room construction
- Load capacity according to the server room equipment supplier

